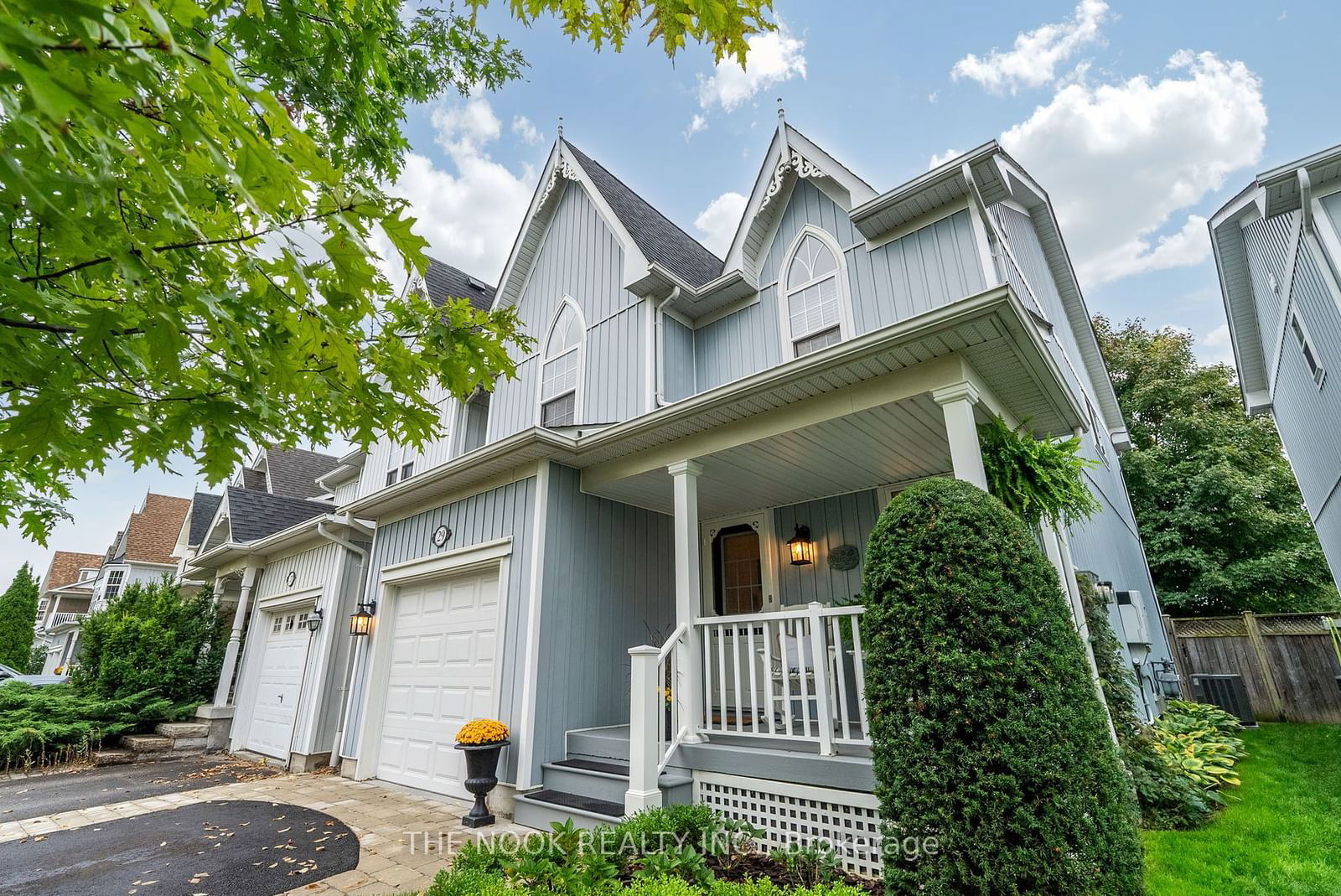$944,000
3-Bed
3-Bath
1500-2000 Sq. ft
Listed on 9/26/24
Listed by THE NOOK REALTY INC.
Welcome to 29 Wessex Dr in Brooklin, the curb appeal is inviting with the large front porch, new driveway & the arched windows for lots of natural light & architectural interest. Your visit will be an "experience" that will feel like a hug from the moment you walk through the front door. Full of pride of ownership, the professional millwork- crown moulding & wainscoting , renovated "timeless,classic appeal" kitchen with black caesar stone counters, white subway tile & custom cabinets with soft close feature, renovated ensuite with quartz tub deck, custom millwork tub surround, separate shower with Riobel fixtures, classic tile surround and floor. The dining area w/space for a 6' table plus sideboard if you choose, overlooks the backyard and walks out to the deck.Relax in the living room w/ hardwood flooring, crown moulding, electric fireplace plus the south facing windows overlooking the backyard. Walk up the staircase w/custom millwork- newel posts & mouldings to a spacious landing area, possible desk area. The primary bdrm has a WI closet & generous space for large furniture & a king size bed. Including the fin bsmt, there is approx 2178 sq ft of fin liv space(as per mpac).The bsmt features custom millwork: craftsman style post, wainscoting, custom oak wet bar w/glass cabinet,open shelves and storage below. The office area w/built in desk and quality cherry cabinetry is great for working from home. There is a rec room space plus play area for the little ones. The finished laundry area packs alot of storage and functionality w/ a SS laundry sink, open storage, pantry cabinet, overhead cupboards plus access to the large under stair storage space. Relax in this backyard that is private with mature trees, a 14x14 deck with a 10x10 gazebo plus an 8x10 garden shed that has a tumbled stone area, great for your BBQ. This family has had professional improvements completed that have stood the test of time due to the quality craftsmanship.
Driveway'24, Ensuite reno'23/24, LG dishwasher'23,washer & dryer'19;gas furnace'17; on demand water heater (rental)'17; 2 liv win'17; roof '16; kitchen & Caesar stone counters'15; fridge, stove & micro'15; sliding patio door'14
E9368510
Detached, 2-Storey
1500-2000
6+2
3
3
1
Attached
3
Central Air
Finished, Full
N
N
Vinyl Siding
Forced Air
Y
$5,430.29 (2024)
107.45x29.69 (Feet)
